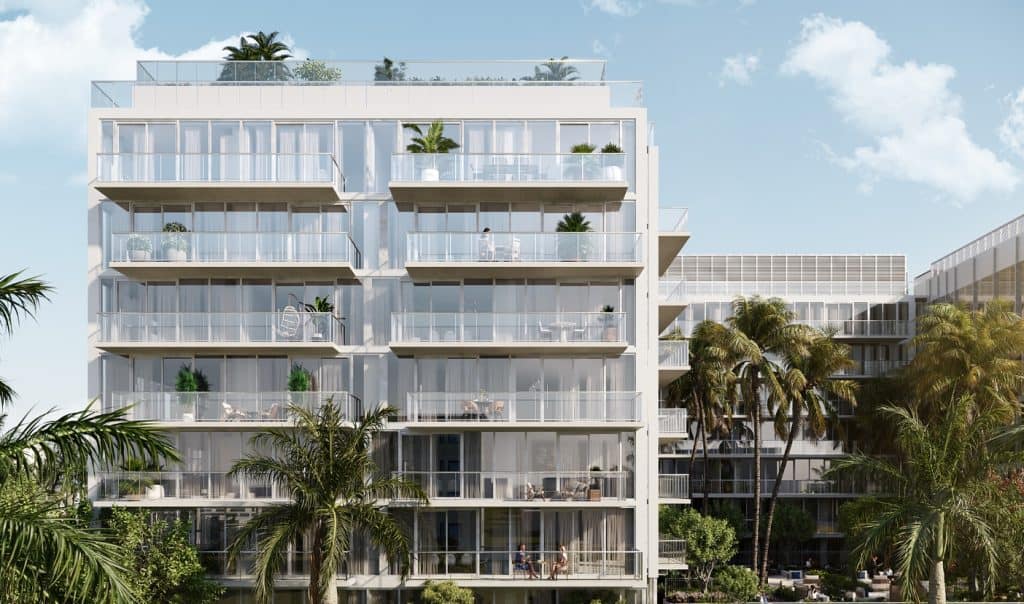Resting just off the sailboat-filled waters of Biscayne Bay. Find the apex of luxury here. Welcome to the Aria Reserve located in Miami’s most up-and-coming neighborhood, Edgewater. It’s a sophisticated retreat nestled in the clouds that makes living off the idyllic azure waters a reality, with two twin towers that will dawn the tallest waterfront buildings in the United States. The buildings are slated to be hidden just off the waves, making for a private abodes that’s presents all of the feelings of being concealed from the rest of the world and the city limits. And with an architecture and design plan that offers the perfect balance between nature and warm modernism, residents can also experience the epitome of serenity from every angle.
Join us on a tour.
To gain further insights into this project, obtain detailed floor plans, or arrange a personalized tour, kindly reach out to Ivan Chorney at +1 786-863-5900 or Michael Martirena at +1 561-310-3009.
Aria Reserve Overview
In two years, Miami residents will be able to experience the tallest twin waterfront towers in the United States, rising above the seascape of Edgewater during the summer of 2024. The 62-story Aria Reserve, developed by The Melo Group, will offer one to four bedroom units overlooking Biscayne Bay, ranging from 1,059 to 2,584 square-feet of living space. They’re slated to be built and designed by Architectonica and Morada Haute Design, with landscaping by ARQ GEO.Luxury Amenities
Warm and gracious service will be a staple at the Aria Reserve. Here, inside this waterfront gem, residents will be able to feel at home with valet parking, a 24-hour front desk staff and access to a personal concierge. These services will be offered at the lobby level. Upon arriving at the sky lobby through a private elevator and foyer, a full-featured business center, multiple conference and meeting rooms, flex-offices, private workspaces, co-working spaces and a coffee and refreshment center will be offered. In addition, manifesting the epitome of opulence, the sky lobby also will feature a private wine cellar and exclusive adult lounge area with an outdoor terrace complete with unobstructed waterside sights. The highlight of the Aria Reserve’s luxury amenities will be spotlighted at the bay level. Here, homeowners will have access to over 547 linear feet of baywalk along the water. In addition, they will also be able to enjoy aquatic pastimes, including paddleboarding and kayaking, with a watersports marina complete with storage and service. A five-star bay view café and signature waterfront restaurant will also be offered. Additional amenities include a swimming pool, whirlpool spa, daybeds, fire pit, telescope observatory area, dog park, lush gardens, meditation spaces, solarium spaces and package room for deliveries. Recommended: Miami Beach Luxury Condos for Sale Second to the bay level, homeowners will be able to indulge in everlasting blissful days at the garden level. Here, the ultimate spa experience will be taken to new heights, with a yoga lounge area, exterior meditation garden, massage room, sauna, steam room, spa relaxation area, and solarium deck with cabanas. Outside of spa-inspired spaces, the garden level will also offer a semi-Olympic size pool, outdoor whirlpool spa, poolside daybeds, kids splash pad, children’s playground area and mini golf. Indoors, access to a party room with a private kitchen and exterior patio with outdoor BBQ area, movie theater with theater-style seating and professional audiovisuals, kids playroom with outdoor playground area, teens lounge and gaming center will be offered. In addition, a state-of-the-art indoor and outdoor fitness center overlooks the garden. It truly offers everything a high-style luxury gym should, featuring a parade of tech-enabled machines and digitally programmed equipment, in addition to tennis courts, paddle courts and basketball courts.Panoramic & Skyview Residences
The desire for the natural modern, contemporary home will be fulfilled here. At the Aria Reserve, residents will find both Panoramic and Skyview Residences that combine the powerful philosophies of connectivity to water and elevation to the sky through the lens of a modern design plan that sets a new precedence. Here, the Panoramic Residences will be found through floors 3 to 50 and the Skyview Residences found from floors 51 to 56. Both offer spacious open floor plans and soaring ceilings with heights from 10 feet to 11 feet tall. Immediately upon walking inside, homeowners will find a unique flow-through design, featuring a large living room, dining room and eat-in kitchen, with east-facing waterfront views. A large wraparound terrace overlooking Biscayne Bay, with direct access from the living space, offers the perfect destination to entertain and host gatherings year-round. In addition, from the bedrooms, homeowners will also be able to find west-facing views that are idyllic for enjoy the sunsets. All units offer additional space for an office, den, studio or media room.To gain further insights into this project, obtain detailed floor plans, or arrange a personalized tour, kindly reach out to Ivan Chorney at +1 786-863-5900 or Michael Martirena at +1 561-310-3009.










